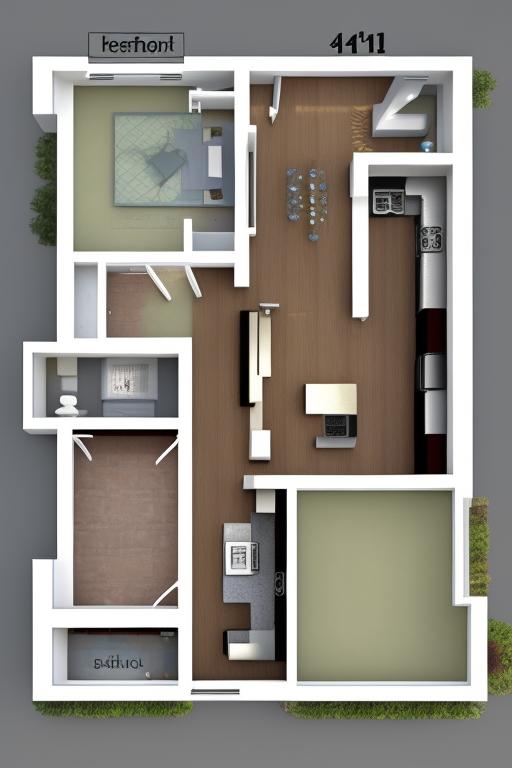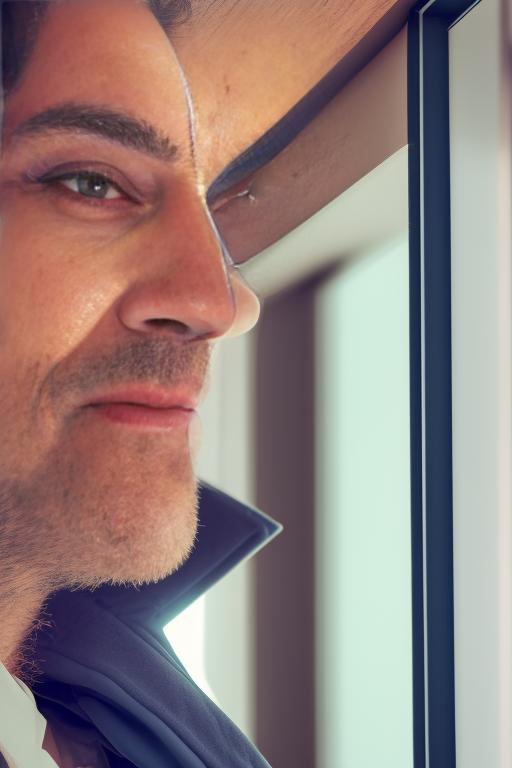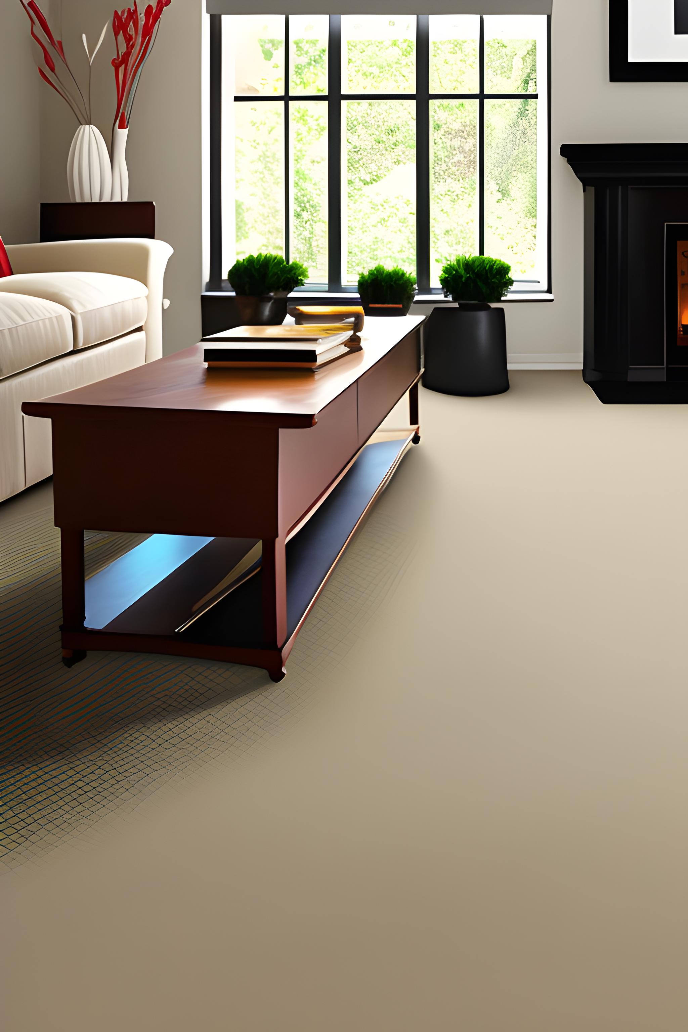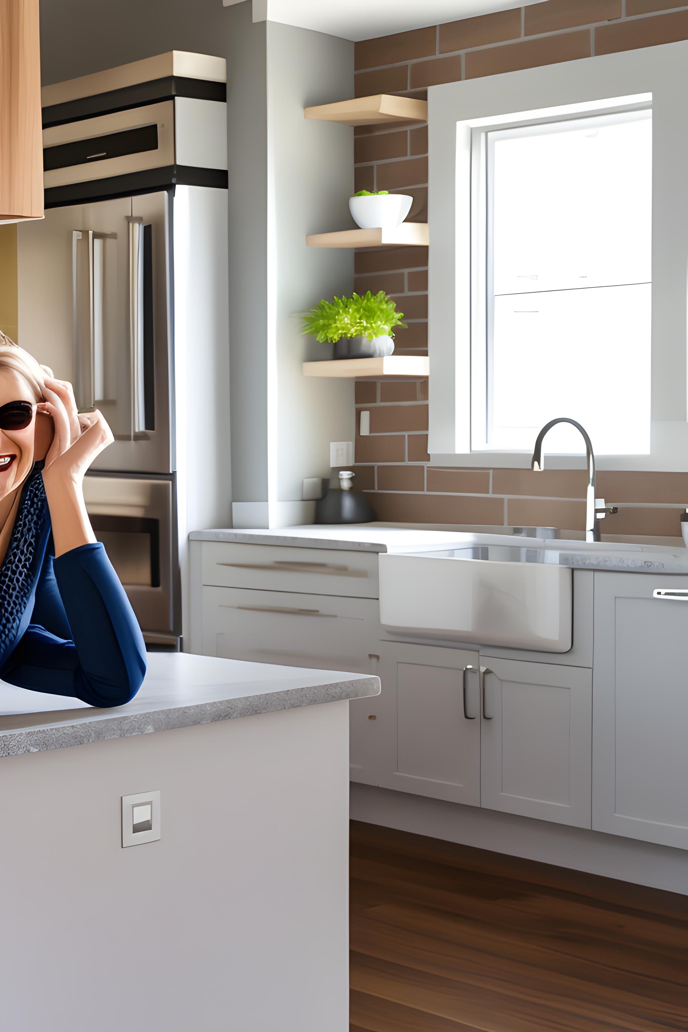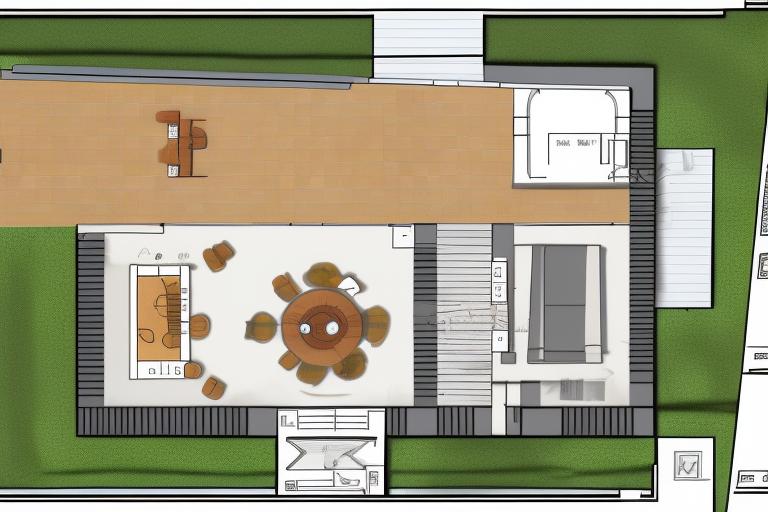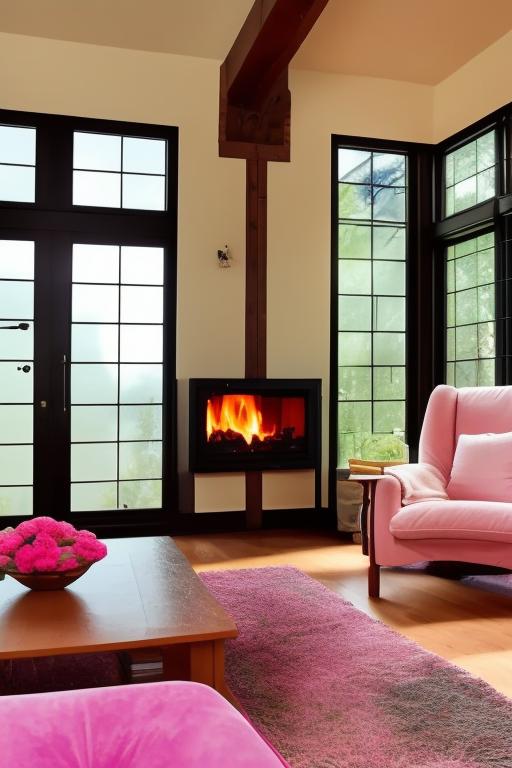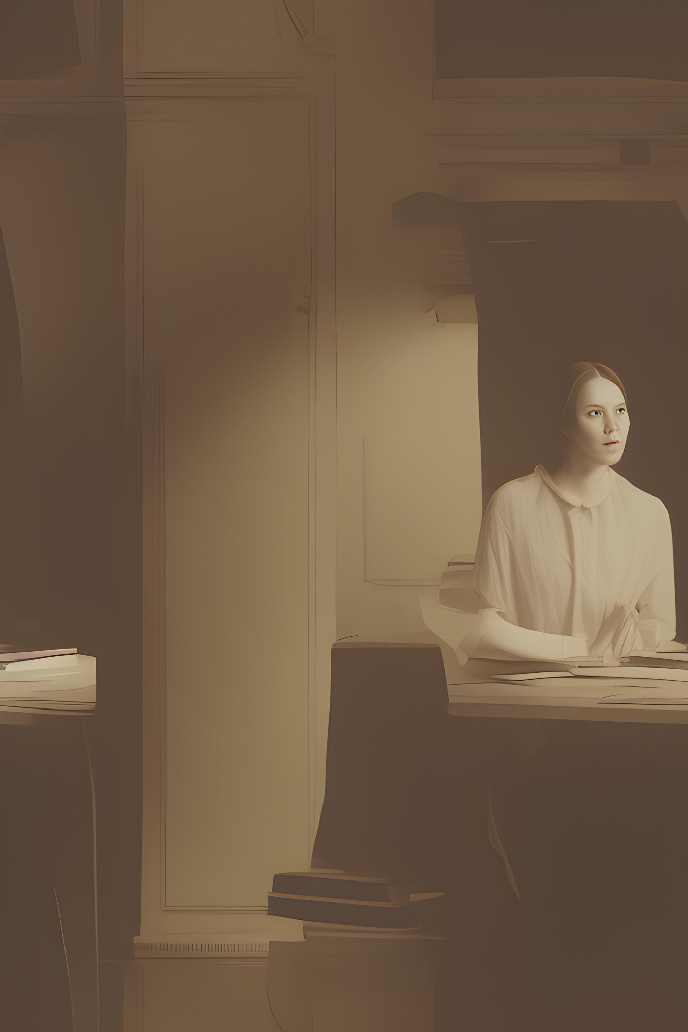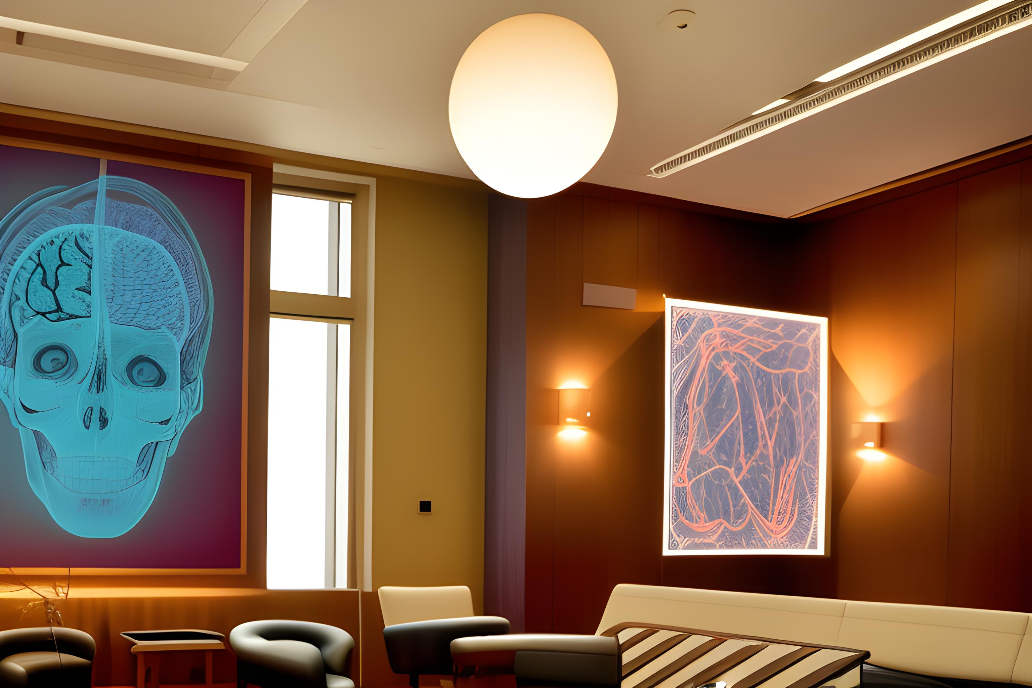Opis
x11 floor plan includes living room entrance hall, 1 staircase going upstairs, 1 kitchen, 1 bathroom, 1 bedroom and 1 DOOR TO THE BACK
Model
openjourney-v4
Zrób Obraz Edytuj Obrazek
Uzyskaj lepszą jakość wydruków z większą liczbą funkcji
Zostań PRO
floor plan
entrance hall
plan includes
includes living
living room
room entrance
door
BACK
kitchen
Bathroom
Powiązane obrazy
Opis
x11 floor plan includes living room entrance hall, 1 staircase going upstairs, 1 kitchen, 1 bathroom, 1 bedroom and 1 DOOR TO THE BACK
#openjourney-v4
Zrób Obraz Edytuj Obrazek
Uzyskaj lepszą jakość wydruków z większą liczbą funkcji
Zostań PRO